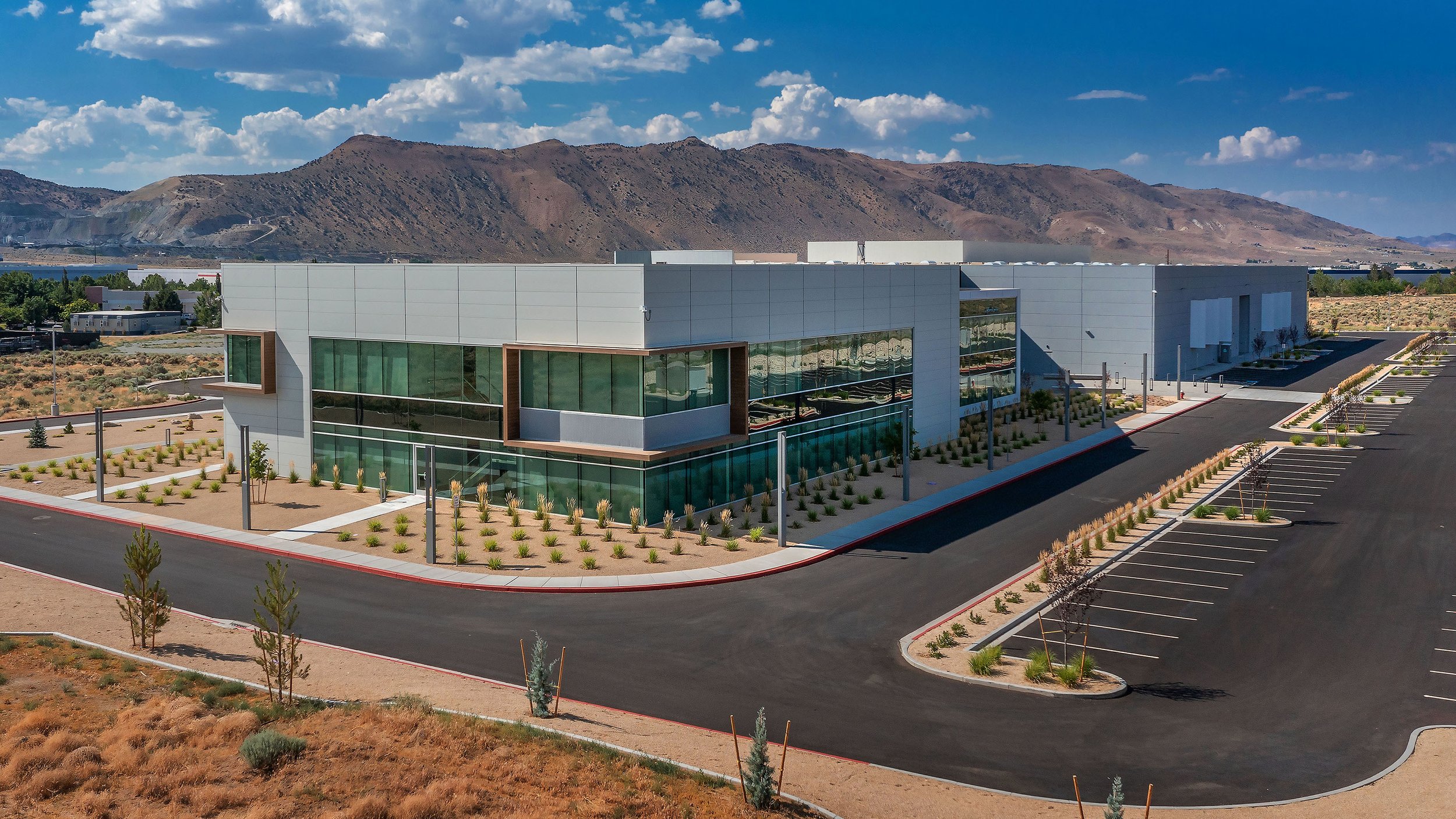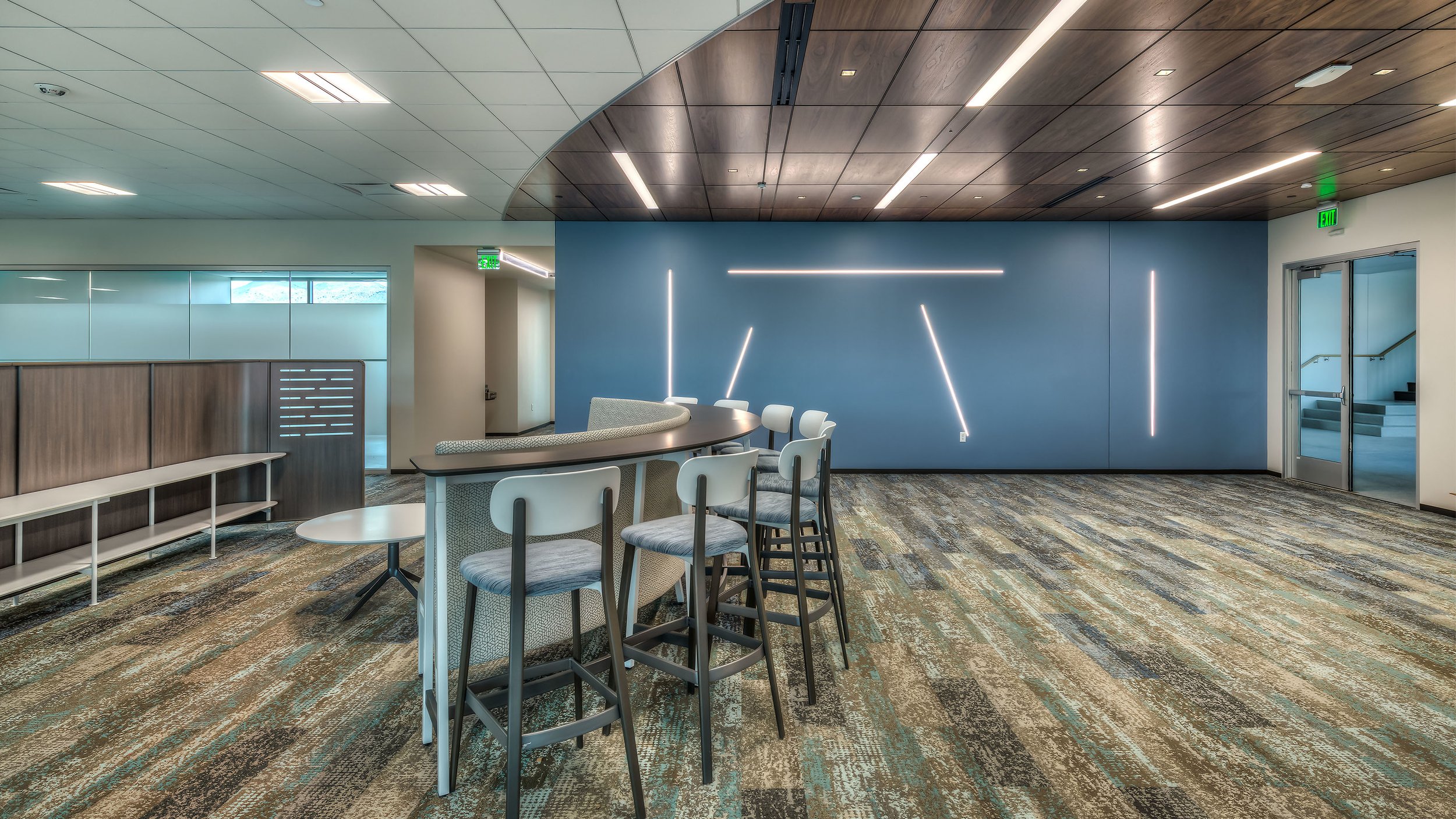New Deantronics Nevada Manufacturing and R&D Facility
Location |
||
Size |
||
Delivery |
CM-at-Risk | |
Designer |
New Deantronics chose the Reno-Tahoe community for their U.S. manufacturing, research, and innovation hub—part of their initiative to create a global presence linked to the firm’s two Taiwan facilities and their established US operations. The first of multiple planned structures on the 14-acre campus, this building includes office space, warehouse, laboratories, a meditation room, and a cafeteria with an enclosed courtyard.
Inside the 100,000-square-foot, high-bay warehouse is a prefabricated, 25,000-square-foot, Class 100,000 (ISO8) cleanroom suite. Sweeping curves and a mix of wood, metals, stone, and glass bring together the natural palette, reflective of the Feng Shui principles embedded in the design and construction process. The main entrance, which houses a 180-square-foot living “green wall”, also contains a wealth vase, buried in the foundation to attract prosperity and longevity for the firm. Constructed during a global pandemic, material procurement was a substantial challenge which the team mitigated with alternates and overtime for critical-path trades.




















