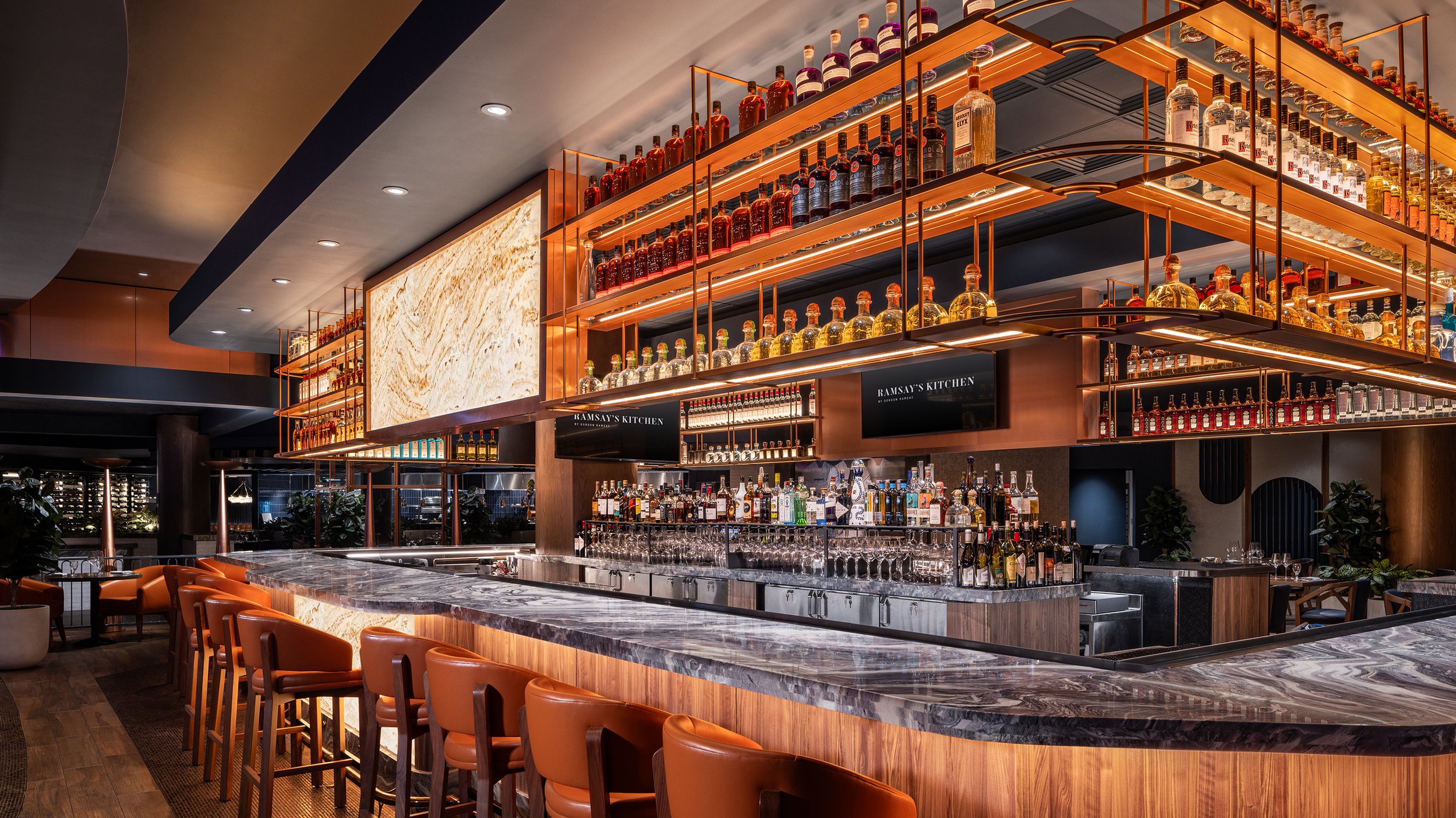Ramsay’s Kitchen and Gordon Ramsay Fish & Chips
Location |
||
Size |
||
Delivery |
Design-Bid-Build | |
Designers |
Transforming a bustling casino space into two distinct dining experiences required precision, adaptability, and teamwork. Constructing Ramsay’s Kitchen and Gordon Ramsay Fish & Chips within the operational Silver Legacy Resort Casino presented unique challenges, demanding careful coordination, problem-solving, and a strong partnership with Caesars Entertainment to ensure a seamless build without disrupting casino operations.
Navigating an Active Casino Environment
The restaurants are located at the transition point between the Silver Legacy hotel tower and central gaming floor, a high-traffic area for both guests and operations staff. PB implemented controlled site access, scheduled noisy work during the day, and maintained a clean, presentable work zone to minimize disruptions.
Existing Building and Structural Adjustments
Once demolition began, the team uncovered three layers of tile, lower-than-anticipated ceiling heights, and older building controls that were no longer manufactured. Rather than delay the project, PB devised on-the-fly solutions to integrate new systems, ensuring construction progressed while waiting for revised designs.
Another challenge was reviving the existing back-of-house kitchen, previously used for the casino buffet but dormant for years. Old equipment and fixtures required extensive refurbishment, and multiple health department visits were necessary before it could be reopened. This added another layer of coordination between construction teams, health inspectors, and the client to ensure compliance and operational readiness.
Coordinating with a Remote Design Team
With the design team based remotely, proactive communication and issue prioritization were essential to maintaining progress. As adjustments were needed throughout the project, PB worked closely with all stakeholders to streamline coordination, adjust sequencing, and ensure construction stayed on track while awaiting design refinements. Through strategic scheduling and a solutions-driven approach, the team successfully adapted to evolving project needs without impacting the final delivery timeline.
Building Two Restaurants, Two Distinct Concepts
Executing a refined, modern Ramsay’s Kitchen alongside a vibrant, fast-casual Fish & Chips required dual-team coordination. The team tackled the coordination of unique elements and unusual, high-impact finishes, including custom British phone booth doors, an open-concept kitchen, and floating bar shelving systems, ensuring both spaces reflected Ramsay’s signature aesthetic.
A Project Built on Partnership
By fostering strong collaboration with Caesars Entertainment, the design team, and subcontractors, Plenium Builders delivered two high-profile dining destinations that seamlessly integrate into The ROW. The result is a landmark project that enhances the guest experience and strengthens Caesars’ reputation for top-tier hospitality.












