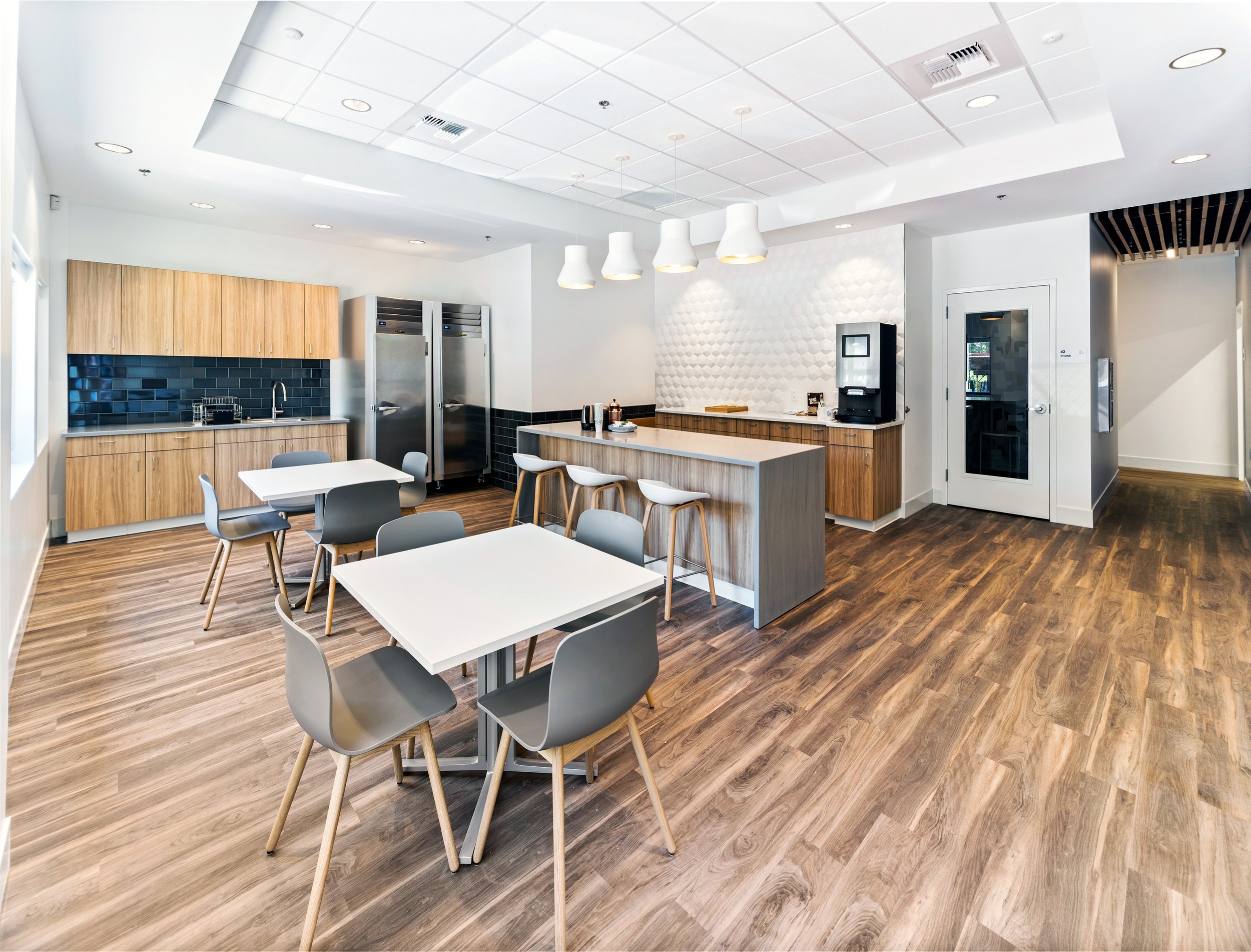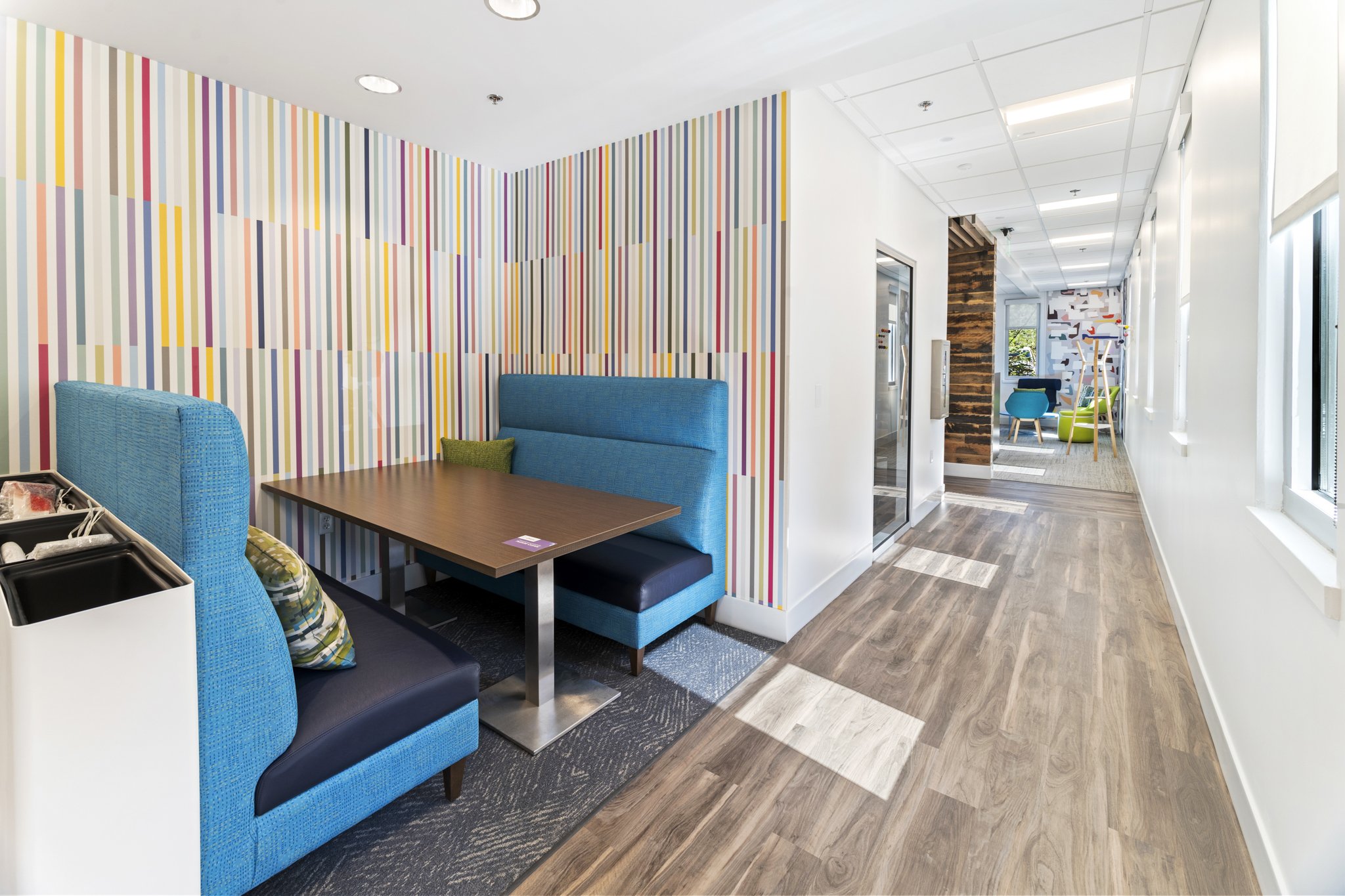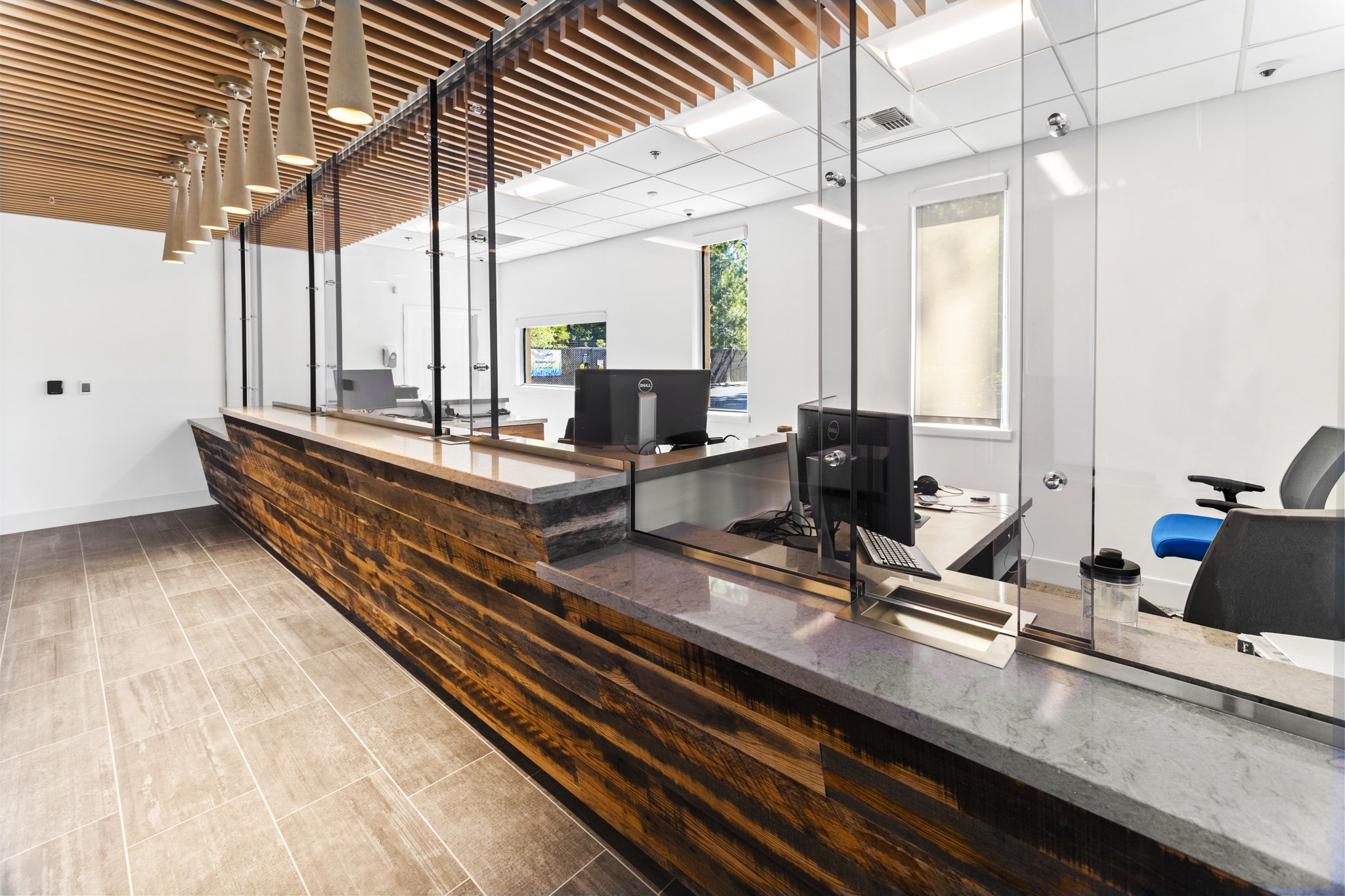Liberty Utilites Lake Tahoe Offices and Equipment Maintenance Facilities
Location |
||
Size |
||
Delivery |
Design-Build | |
Designer |
Liberty Utilities envisioned a modern, rustic, and comfortable new look for their two office locations at Lake Tahoe (South Lake Tahoe and Tahoe Vista) where employees work and serve the public. Layered textures—including wood paneling, three-dimensional tile feature walls, and dramatic murals—create warmth and contrast within the updated spaces. Multi-colored furnishings and wallpapers give the work areas extra zing.
The office areas include conference rooms, training rooms, special lounges, phone rooms, well rooms, breakout areas, cubicles, and kitchens with state-of-the-art appliances. Warehouse and storage buildings at both locations were refreshed and expanded to suit the new operations.
The team designed and built new exterior entry features including ADA-compliant ramps, wood paneling, and identity branding. The resulting spaces are new, unique, fun, efficient, and refreshing while also reflective of the Lake Tahoe region’s earthy aesthetic. The team worked through variable local weather conditions and pandemic-related procurement challenges to turn over these two high-energy offices on time and within budget.












