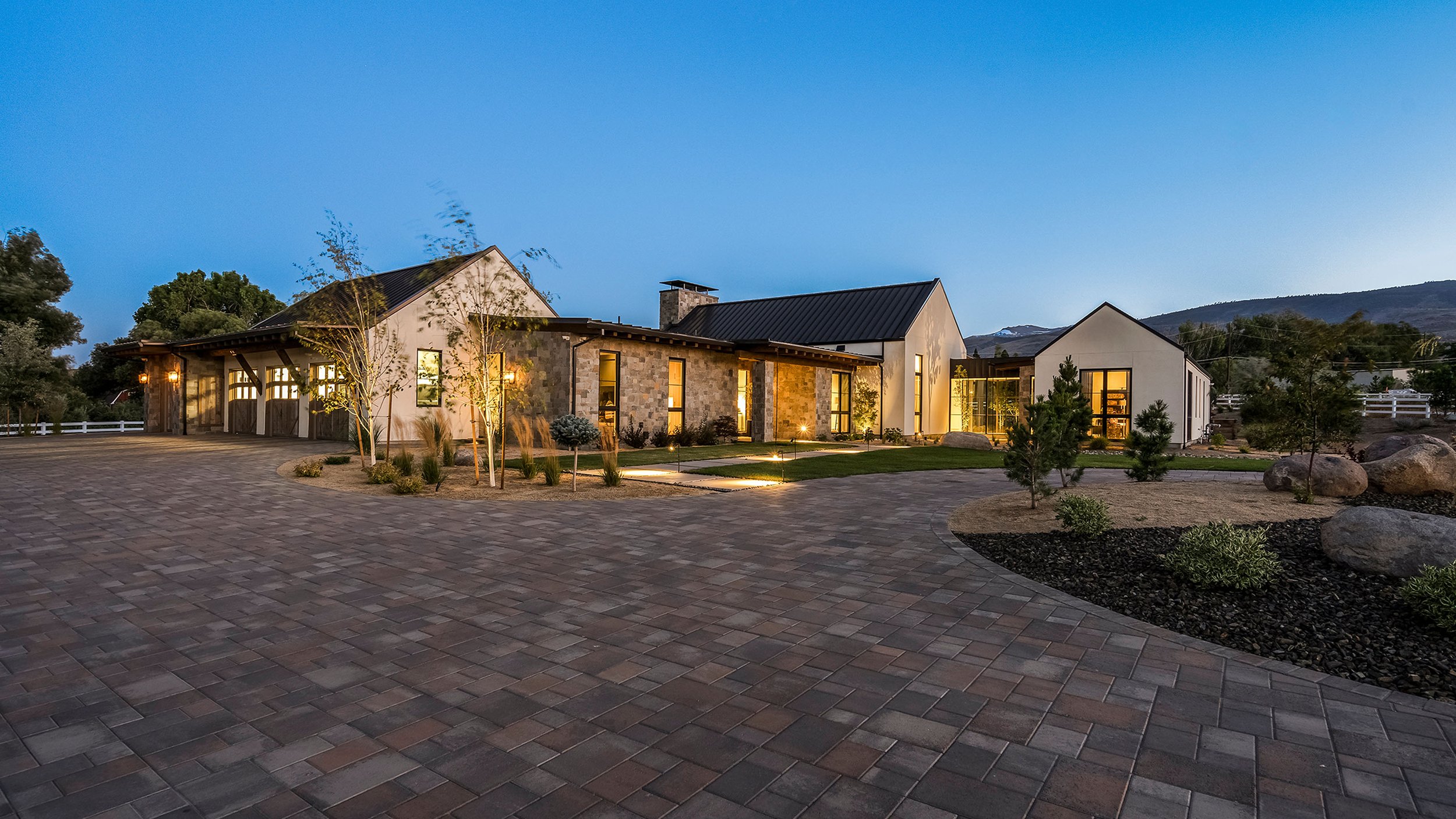Urban Vines Estate
Location |
||
Size |
||
Delivery |
CM-at-Risk | |
Designer |
Inspired by the homeowners’ creativity and passion for art, travel and adventure, this multi-structure property evokes the cool stone loggias of Southern Italy and the open, airy courtyards of the French countryside. Indoors and outdoors feel connected by floor-to-ceiling windows, French doors, tall ceilings, and grand light fixtures.
The home’s exterior is clad with a mix of soft-toned wood and stone which carries through the interior with its overhead beams and softly honed stone floors.
Inside, the great room is open to the kitchen with a wide wall of windows and doors to the landscaped backyard with spa and plunge tub. There are more intimate spaces on either side of the great room used for home offices and sleeping areas.
With a separate garage styled as a barn used for RV storage, a home gym styled as a barn, and a burgeoning grape crop at the fence, the grounds look like a modern family villa.
















