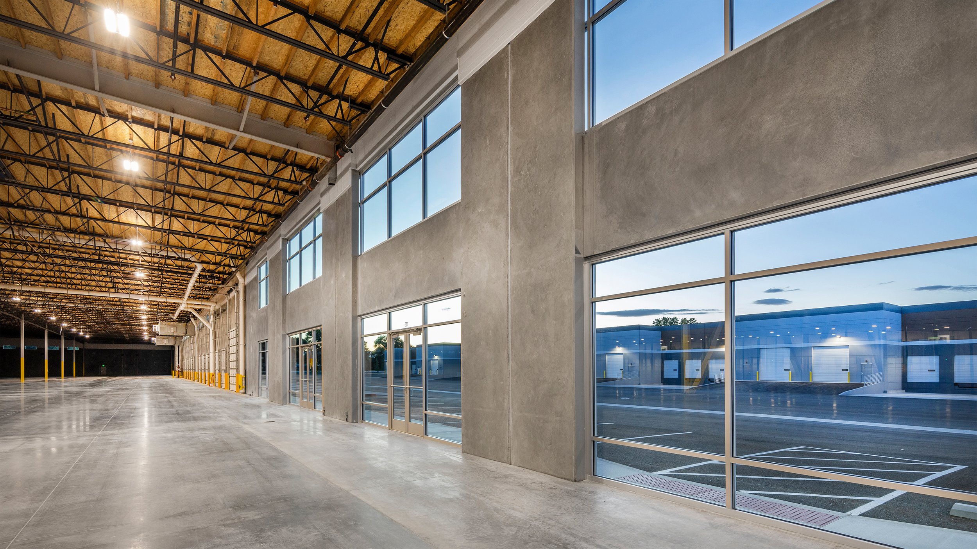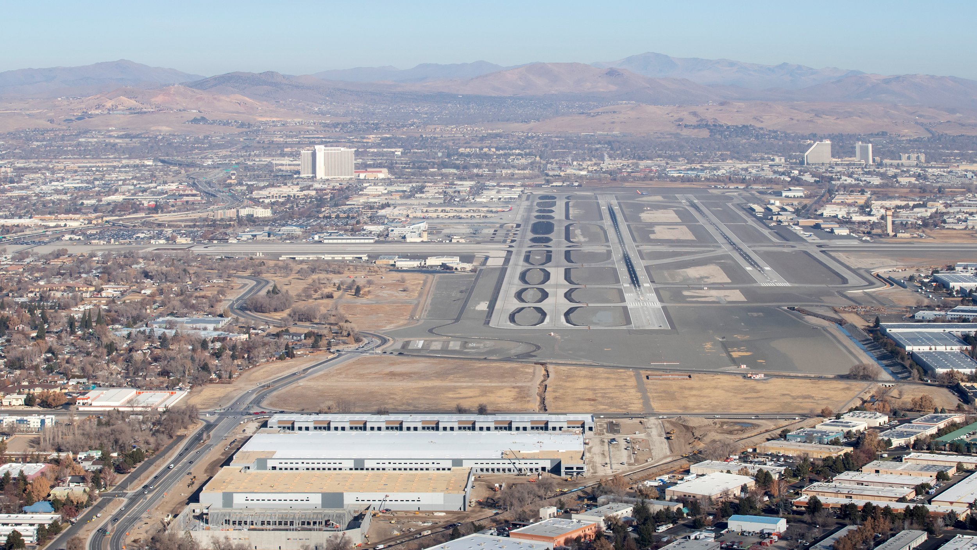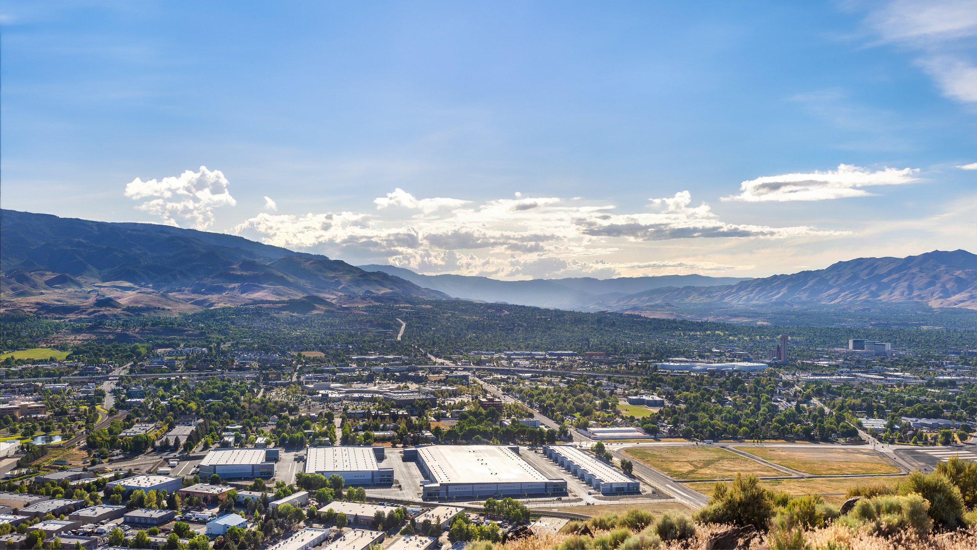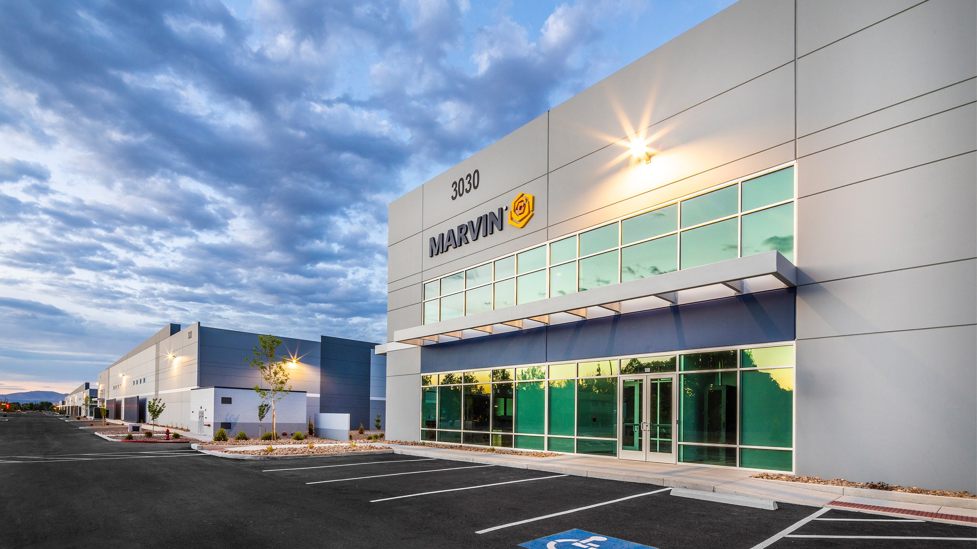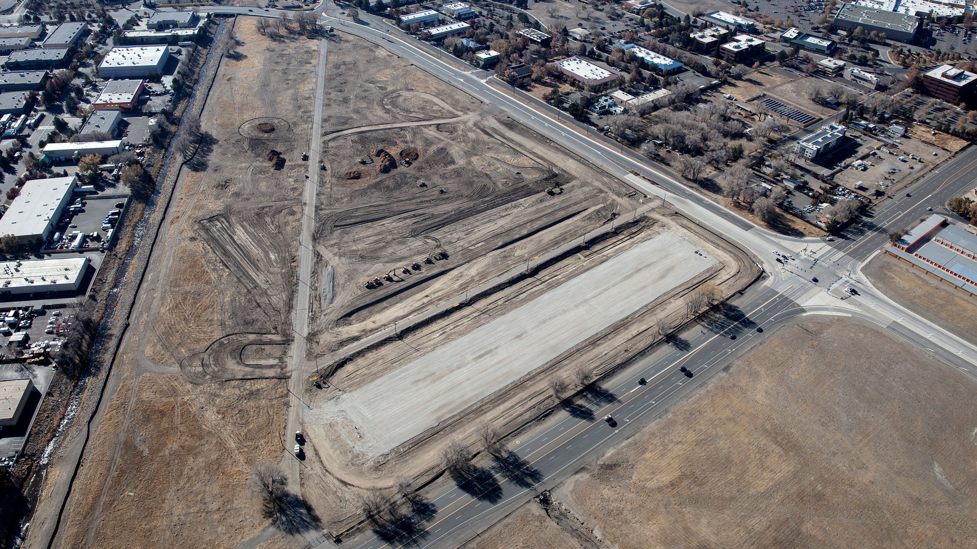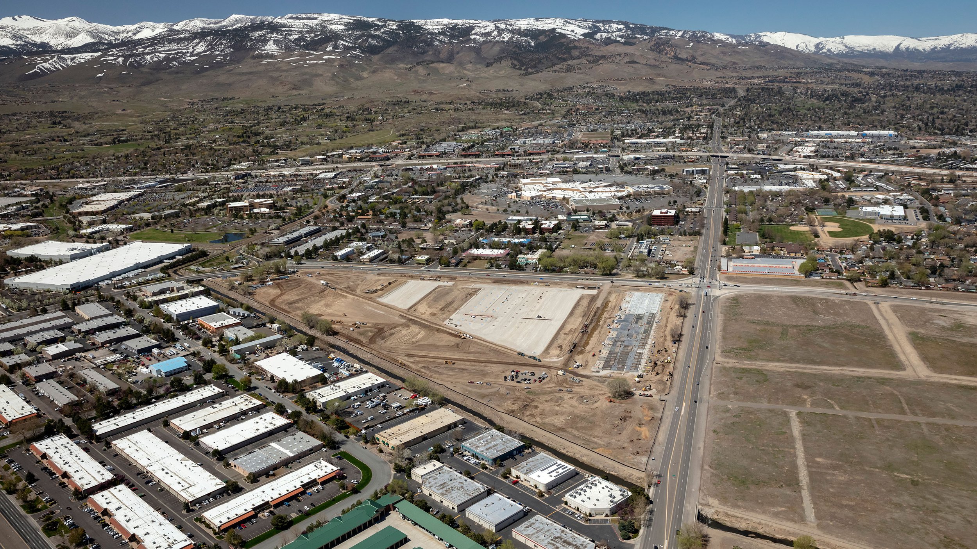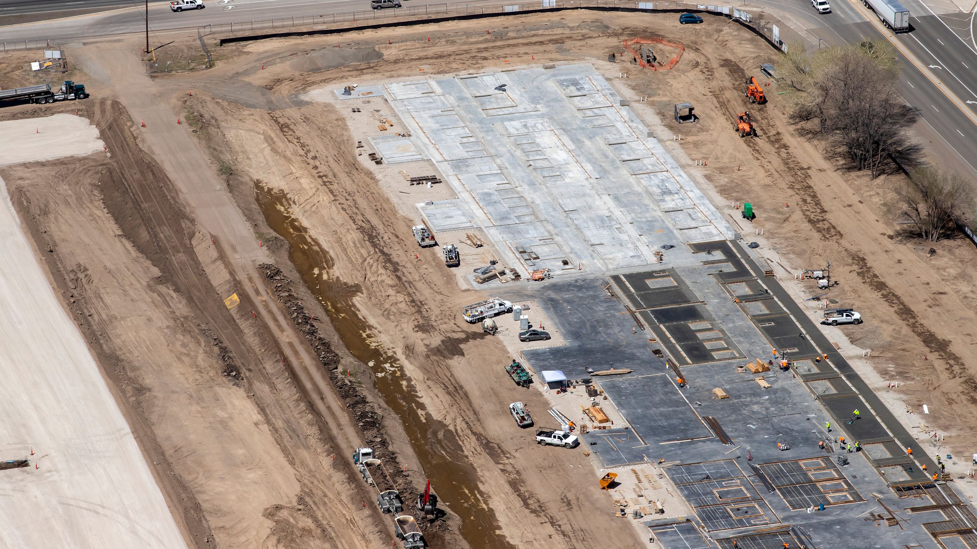Airway Commerce Center
Building Precision
Location |
||
Size |
||
Delivery |
CM-at-Risk | |
Designer |
||
Photographer |
||
Awards |
Four buildings. A total of over 893,000 square feet. At first glance, the Airway Commerce Center seems like a straightforward industrial project. But beneath its clean lines and efficient design lies an intricate web of coordination and problem-solving—a hallmark of Plenium Builders (PB) and its partnership with Tolles Development. Located strategically near the Reno-Tahoe International Airport, this development demanded not just precision construction but seamless compliance with complex regulations.
Bringing a Vision to Life
Tolles Development envisioned an adaptable industrial park designed to accommodate Northern Nevada’s diverse business needs. With PB’s expertise in tilt-up construction, this vision took shape. The team collaborated with stakeholders to meet FAA and Reno-Tahoe Airport standards, ensuring all elements complied with special use permits and environmental considerations.
Excellence in Tilt-Up Construction
PB brought their technical skill to tilt-up construction—a process where panels are poured and cured onsite, then lifted into place. This efficient method, widely used in the region, required thousands of precisely placed embedded components to support future structural connections, crane pick points, and utilities. Spanning 52.71 acres, the Airway Commerce Center features 28 grade-level dock doors, 145 dock-high doors, and a 60-foot truck court depth, reflecting the extensive coordination required to create adaptable and functional spaces. The result: a sturdy, adaptable framework that caters to various tenants, from office spaces to distribution centers.
Overcoming Challenges
From relocating a FEMA floodway to designing within a trapezoidal runway easement, Tolles Development and design team leader Tectonics Design Group tackled some of the project’s most complex engineering challenges. The floodway relocation involved extensive engineering to redirect water flow without compromising surrounding infrastructure, ensuring compliance with environmental and safety regulations. The trapezoidal runway easement demanded precise design adjustments to align with FAA guidelines, preserving airfield operations while optimizing site usability. Their innovative approach ensured compliance with FAA regulations, addressed critical infrastructure needs, and balanced stringent timelines. These achievements, supported by seamless coordination among multiple agencies, demonstrate their ability to navigate regulatory demands while maintaining operational efficiency.
A Landmark for Sustainability
Sustainable landscaping with low-water vegetation, including 440 trees and 1,500 shrubs and perennials, enhances the site’s natural aesthetic while conserving water and adhering to FAA guidelines for airfield compatibility. Separately, high-efficiency mechanical systems provide energy savings and operational reliability, contributing to long-term environmental benefits. Additionally, the site’s location and proximity to transportation and shipping hubs help lower carbon emissions for tenants by reducing travel distances, depending on their business needs. These features reflect a commitment to environmentally conscious development.
Setting a New Standard
The Airway Commerce Center exemplifies PB’s ability to transform a complex project into a seamless reality. This development is a model for industrial innovation and collaborative success, setting a new benchmark for precision and sustainability in Northern Nevada.

