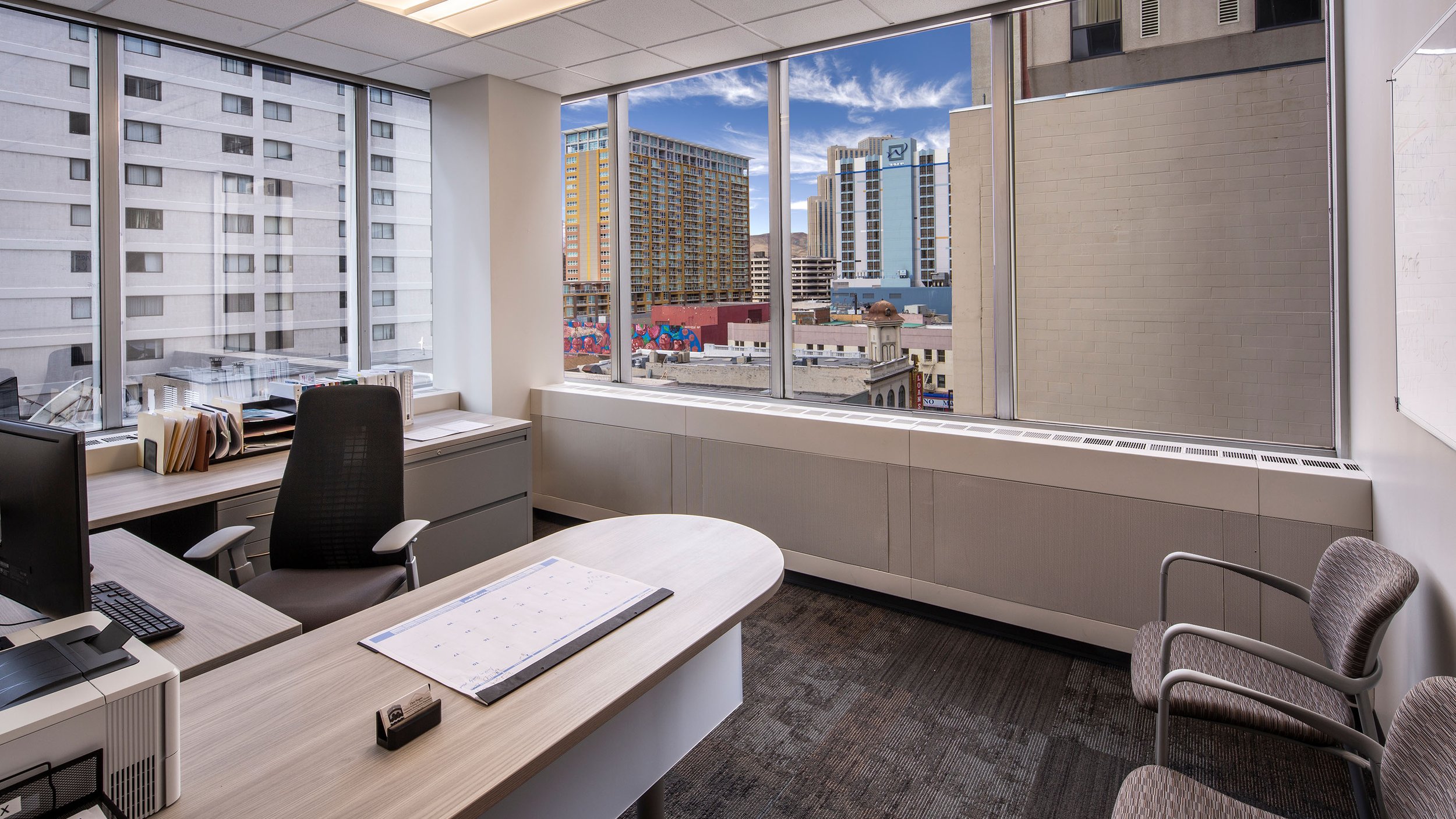
Reno Building Department Offices
Reno Building Department Offices
Location |
||
Size |
||
Delivery |
Design-Bid-Build | |
Designer |
All new projects in the Reno community pass through the Building Division in Reno’s City Hall. To better serve the increasing number of people planning their new spaces, the hard-working team of code reviewers, administrators and permit experts first needed to upgrade their own space. The Plenium Builders/City Hall/BJG Architecture & Engineering team worked together to remodel the 5,800-square-foot office space, originally built over 50 years ago.
Located on the sixth floor, with a service elevator which only goes up to the fifth floor, the team created an innovative approach to deliver materials to the worksite. They designed and erected six stories of scaffolding in the alleyway between City Hall and the adjacent parking garage and used a crane to load materials to the platform then bring them to the sixth floor through an open window.
The building division’s new office welcomes you with a large open concept with wood-wrapped columns, ample natural lighting and two large transaction counters for reception and accepting plan and permit submittals. Clients also have a spacious area to review plans collaboratively with City Hall staff including a large plan table at the front reception area and multiple conference rooms with integrated video and teleconferencing equipment. The whole space is updated with modern finishes, new furnishings, and an improved workflow. New office wall partitions have been set up to take full advantage of the expansive City views from the building’s perimeter and to be reconfigured if needed. This modern new office space will continue to serve the Reno community and Building Division for years to come.






