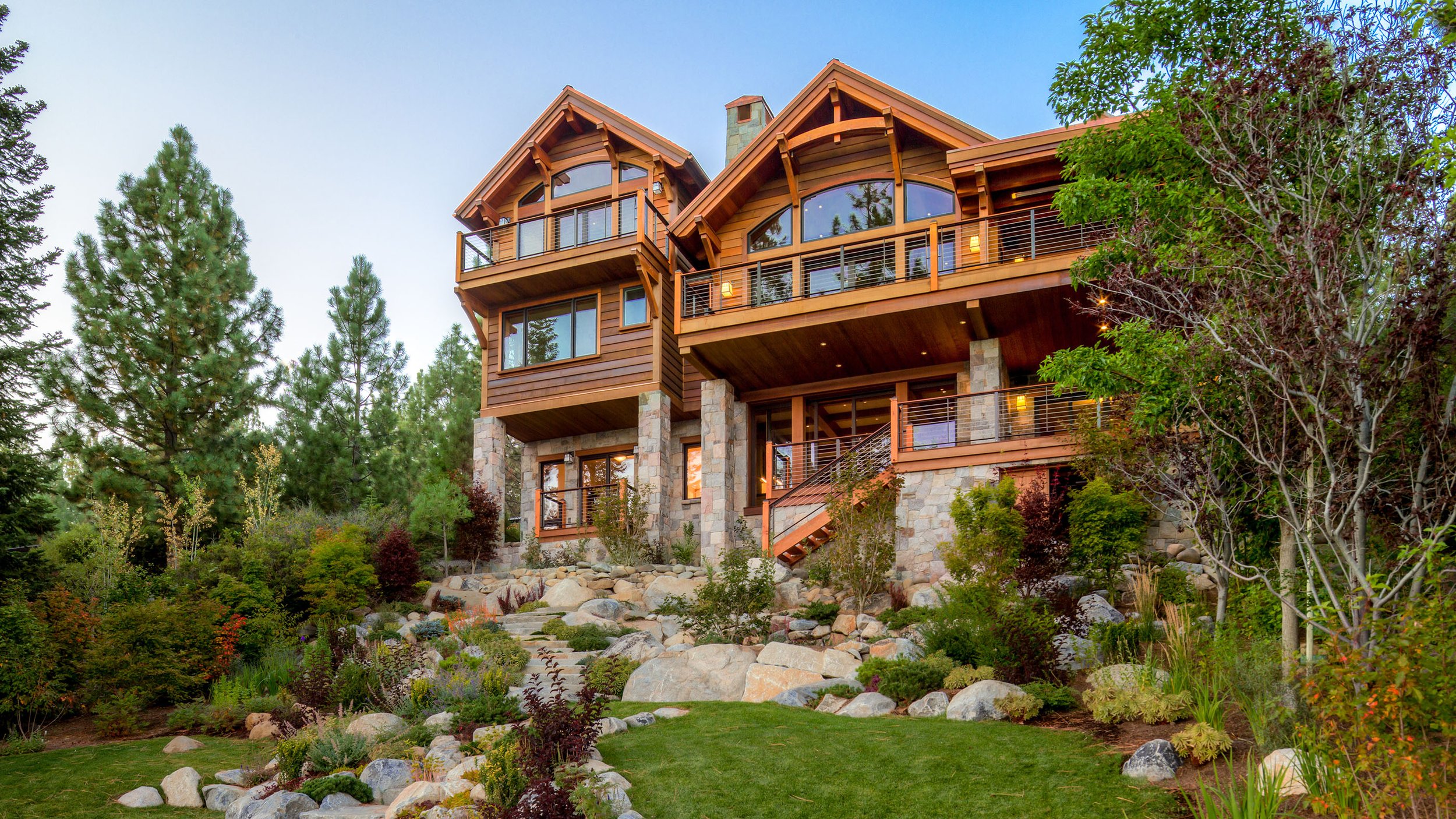Dollar Point Residence
Location |
||
Size |
||
Delivery |
Design-Build | |
Designer |
This 4,700-square-foot home on the Lake Tahoe waterfront was constructed on a steel frame to achieve structural performance and code compliance while aligning the cost of the project with the overall budget. To give the dwelling a log-cabin effect, the PB team hand-crafted large-scale, false beams to cover the structural steel elements and clad the ceiling in wood panels.
The exterior of the home is faced with hand-chiseled Adirondack blue granite, 1×10 clear red cedar cladding and ornamental iron hand-forged in the Tahoe basin by a local blacksmithing family. There are four decks, a stone-clad entry portico and gabled eaves with curved timbers and copper flashing.
Part of successful site management is mitigating issues by respecting the neighborhood and the surrounding environment. PB worked within the tight, rocky slope of the property, protecting landscaping that the client had already put in place.



