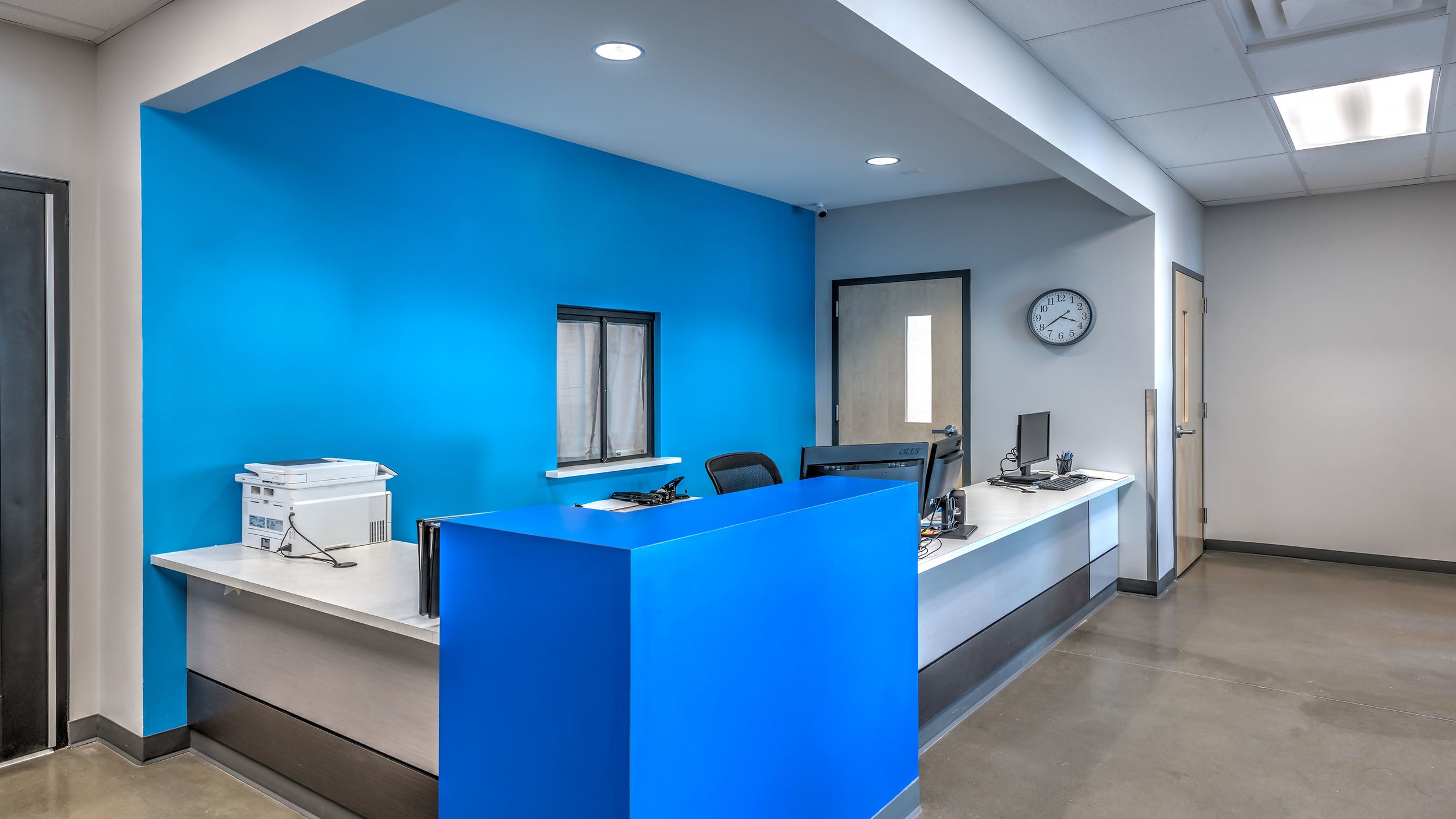Mater Academy
Working at an active school site brings with it certain scheduling and construction challenges. The construction team tackled all of these and more at the Mater Academy of Northern Nevada, approaching this 21,470-square-foot addition with an eye toward student safety and comfort while staying on track and on schedule. This fully sprinklered, steel-framed, TPO-roofed addition required extensive HVAC system work and a three-stop elevator to be installed. The team relied on impressive teamwork to schedule deliveries around school hours and only shut down portions of the school site during the most intensive portions of the project — like demolition and heavy equipment movements. The project was completed less than 10 months after it broke ground.
Location |
||
Size |
||
Delivery |
CM-at-Risk | |
Designer |






