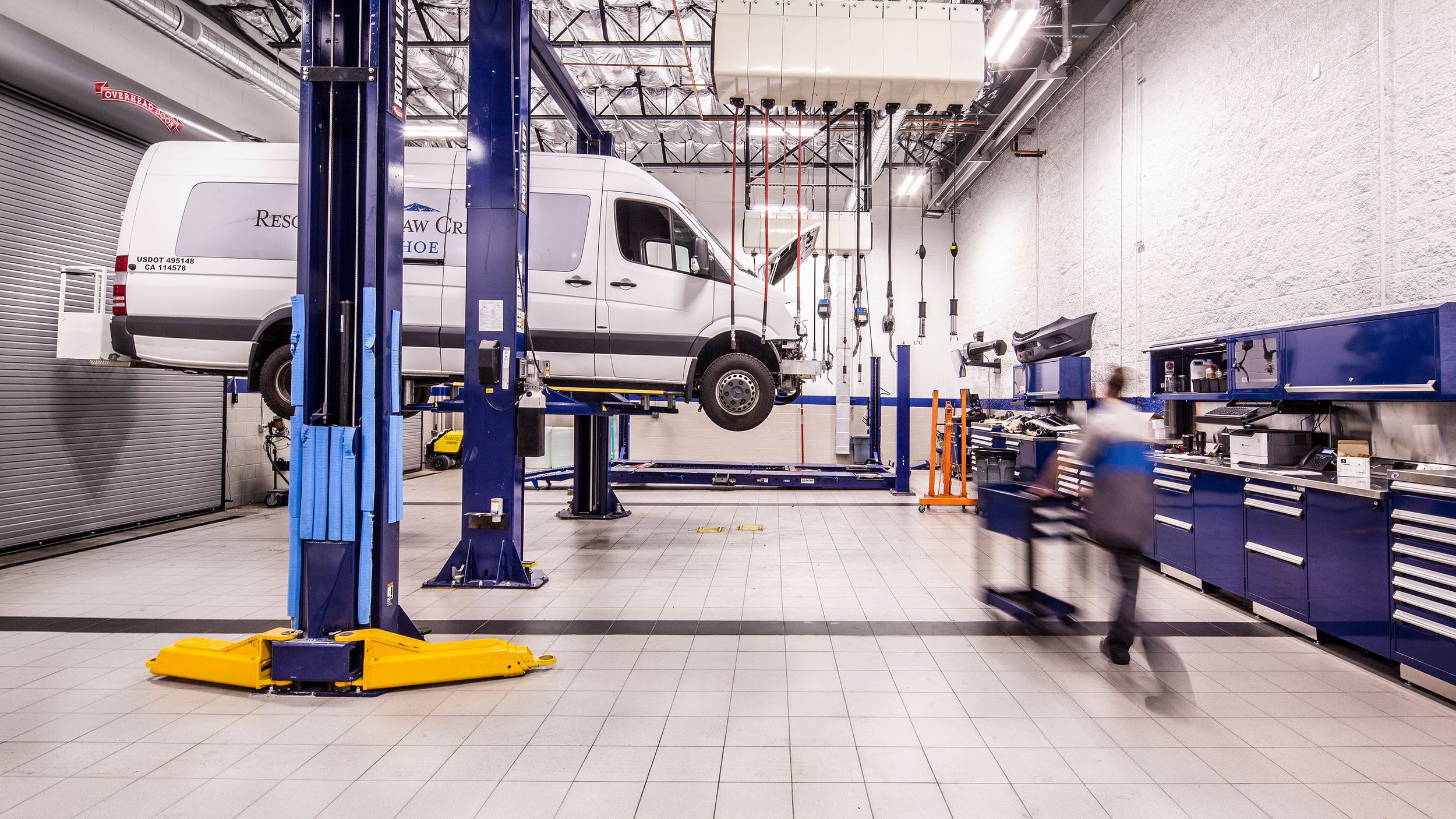Mercedes of Reno
For Mercedes-Benz of Reno, our team built out both a show-stopping new showroom and a highly functional service shop that matched new Mercedes-Benz USA standards. The project expanded the dealership’s service capabilities with a 7-station shop/service building that includes multiple lifts and a wash bay space. The service and wash bay addition consisted of CMU walls, structural steel columns, panelized roof structure with single-ply roof, overhead doors, ceramic tile floor at the service bay, sealed concrete floor at the wash bay, high bay lighting, and exhaust fan system interlocked with carbon monoxide detection system. The team also supervised the installation of new vehicle lifts.
Location |
||
Size |
||
Delivery |
Design-Bid-Build | |
Designer |






