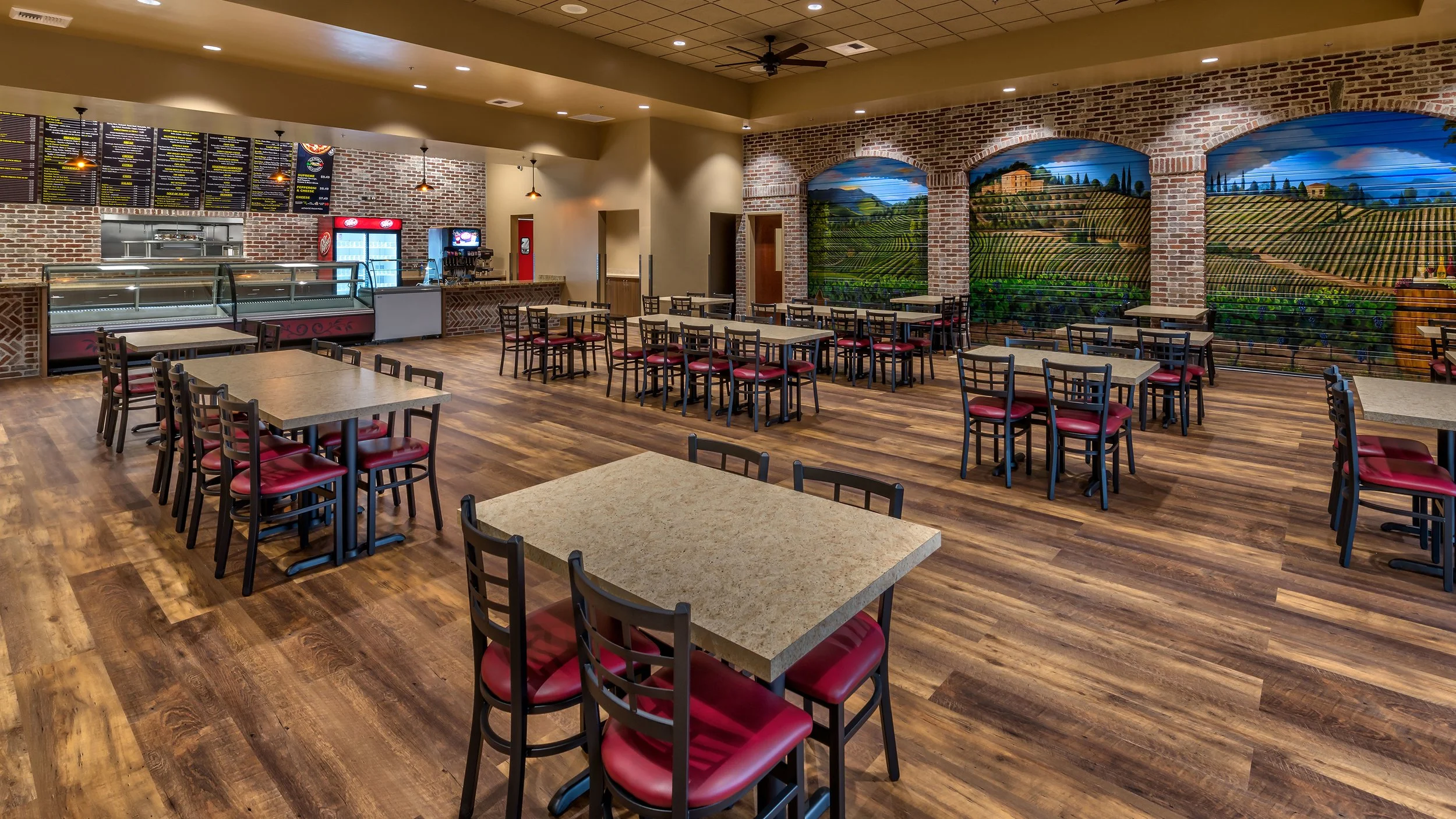Paisan's Old World Deli & Catering
Location |
||
Size |
||
Delivery |
Design-Build | |
Designer |
The Plenium Builders team built out this 8,400-square-foot Italian eatery with unique interior finishes, including a brick veneer and Old-World textures, while pushing the construction schedule to allow the owners to open for the holidays.
Working with Hooft Architecture, Plenium Builders crafted unique structural designs, like the added roof support needed to accommodate the large commercial-grade kitchen equipment. Other unique elements included cobble pavers, high ceilings, and custom soffits. The buildout was completed with an eye for durability and functionality, especially in the kitchen area. LVT plank and epoxy flooring, stone countertops and washable ceiling tiles make the space built for the intense commercial kitchen and high-traffic restaurant uses.
The completed buildout within this shell warehouse building is both a welcoming eatery for dine-in patrons and a highly functional catering space for the company’s thriving regional business.









