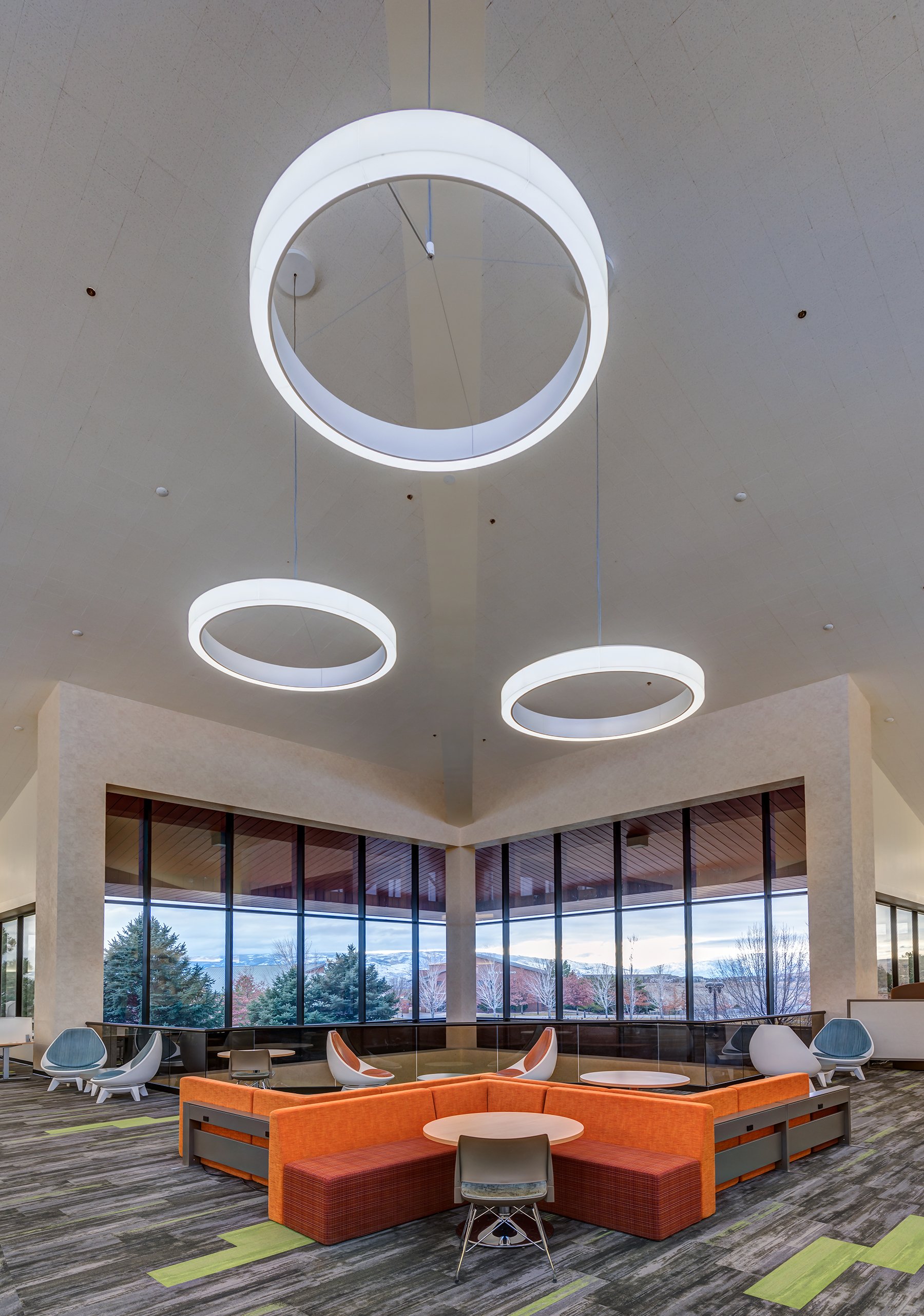TMCC Learning Commons
Location |
||
Size |
||
Delivery |
Design-Bid-Build | |
Designer |
TMCC, H+K Architects and Plenium Builders transformed this ill-used space into a flexible, modern and future-forward library space. Students can use the open area for quiet study and the workspaces for tutoring or supplemental classes. There are 46 computers along with new projectors, smart-boards, and even books. Seating is a mixture of high and low top and hard and soft seats to give users options depending on their tasks.
For this remodel of an existing space, which remained open to staff and students during construction, the team ran into some initial coordination issues on TMCC’s vendor side. Plenium Builders’ project manager and superintendent analyzed the 3-month schedule and planned around the delay, working out-of-sequence, to keep the facility operating and fully mitigating potential impacts—without adding costs to the project. Temporary walls and a phased schedule helped reduce noise and disruption to the occupied facility.



