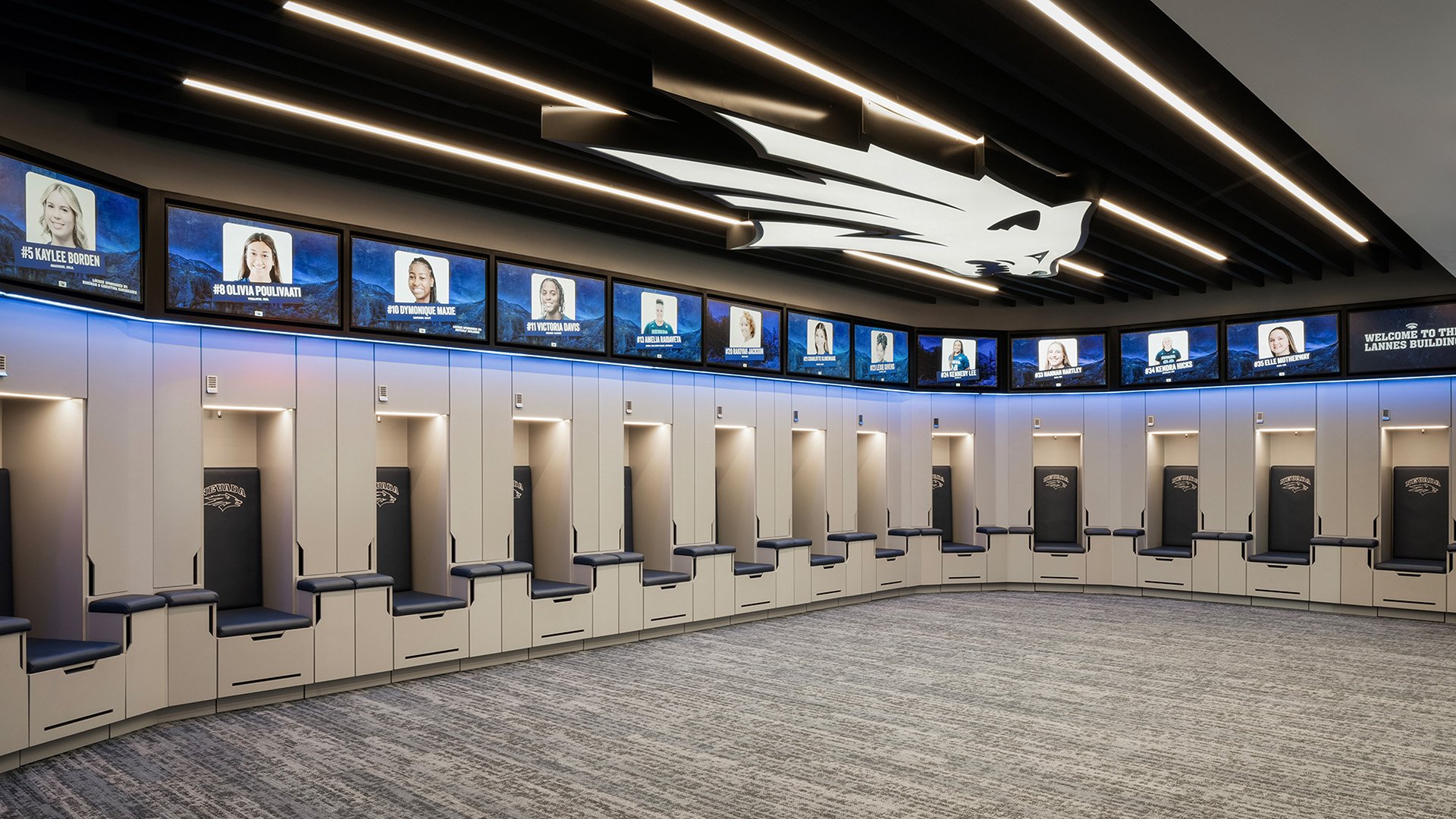UNR Lannes Basketball Building
Location |
||
Size |
||
Delivery |
CM-at-Risk | |
Designer |
||
Photographer |
The largest single donation in UNR history, Eric (‘82) and Linda Lannes gave $4,000,000 to jump start the design and construction of new locker rooms and lounges for the men’s and women’s basketball teams next to the Ramon Sessions Basketball Performance Center. Sessions, another Plenium Builders project completed in 2017, converted the existing Lombardi building into UNR’s first dedicated indoor practice courts and a state-of-the-art strength training facility.
These days, part of attracting and retaining top talent in college sports is providing amenities that enhance the player experience and support the athletes in their desires to become the best on earth at what they do on behalf of their school. UNR hopes to continue to pull in star student athletes by giving them a player-only space to relax, recalibrate, and prepare mentally for the games ahead.
Designed by San Francisco-based architect HOK, the locker rooms and lounge building project adds nearly 12,000 square feet and two stories of locker rooms, shower rooms, lounge spaces with kitchenettes and pantry, restrooms, flex spaces, and outdoor terraces.
Plenium Builders was awarded the project via the CMAR method of delivery based on team interviews and our fee proposal. The preconstruction team worked alongside the client and design team to shepherd the project from concept to construction, keeping to the approved budget while examining building structure, material cost, and schedule options. Over the 14-month schedule, the construction team kept the project within budget, delivering it on-time for the grand opening.






