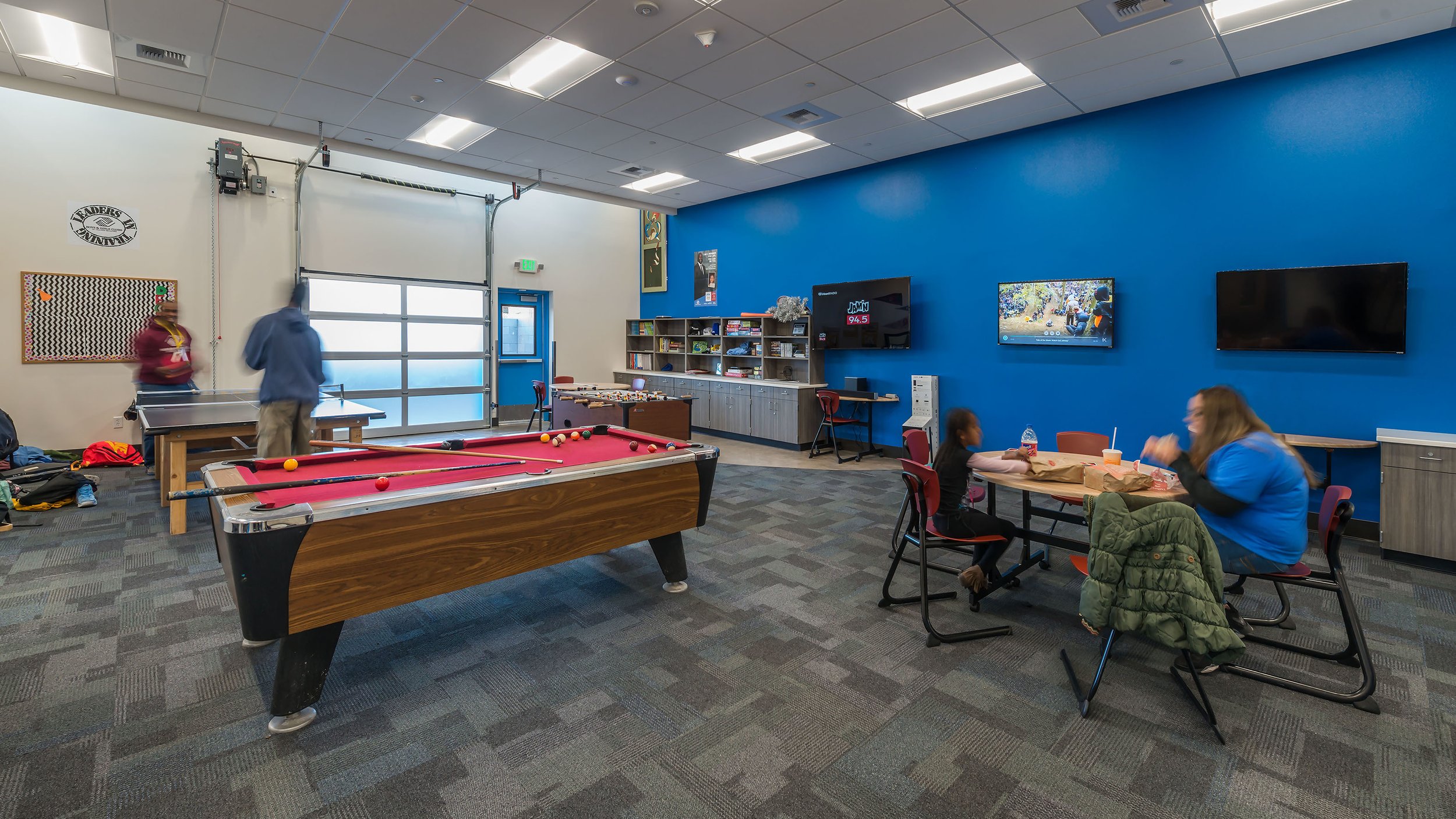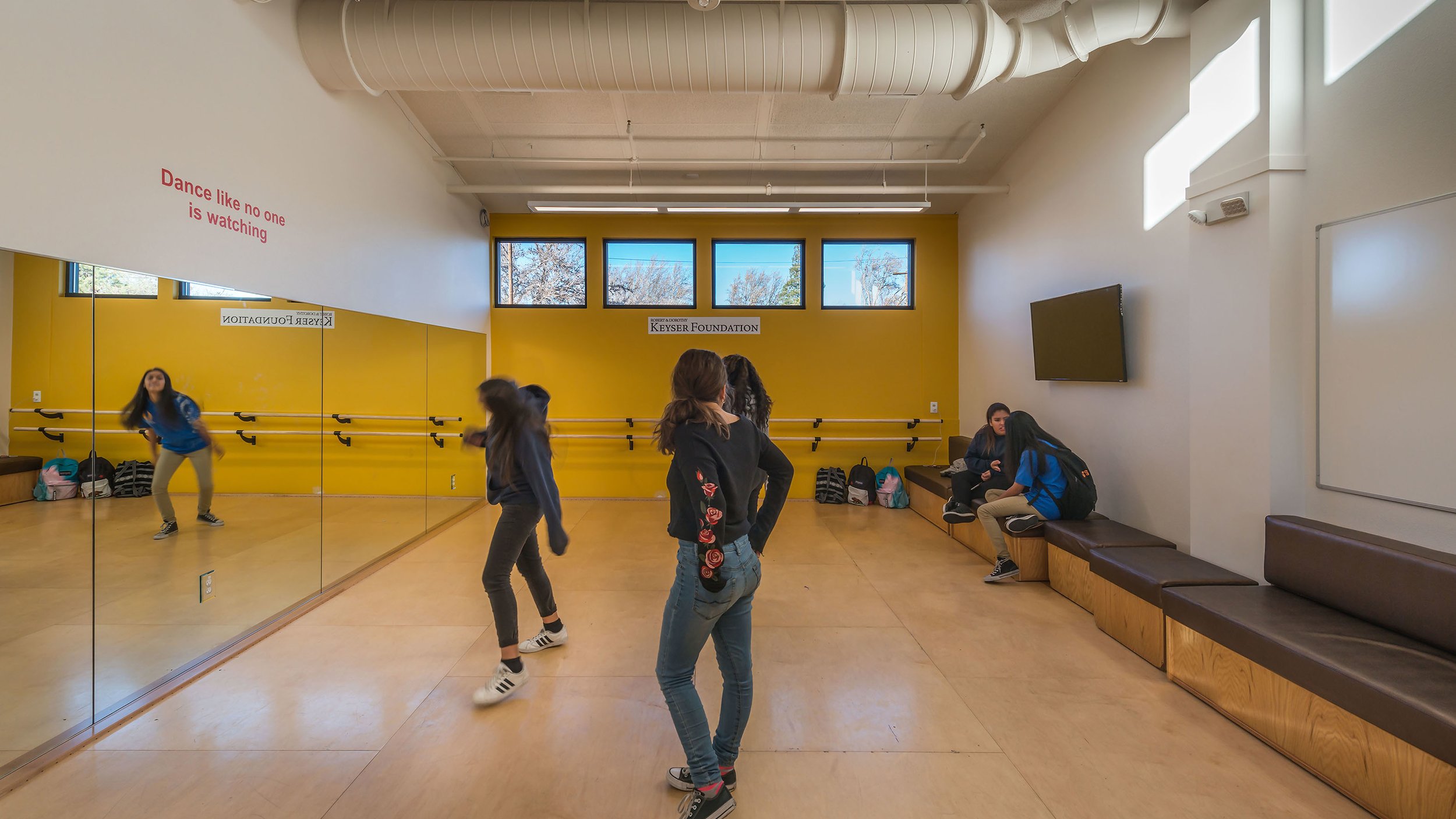Donald L. Carano Youth & Teen Facility
Location |
||
Size |
||
Delivery |
Design-Build | |
Designer |
The Boys and Girls Club of Truckee Meadows (BGCTM) provides an important community service that many families rely on to keep their kids safe while they work. That’s why they needed Plenium Builders to work together with them to remodel the facility while keeping the doors open. Originally scheduled in three phases over 7.5 months, the team produced a revised plan to shorten the schedule and reduce project costs while keeping BGCTM’s Donald L. Carano facility open.
Plenium Builders’ design-build team transformed the existing multi-story facility into a “positive place” with an updated teen center, gym, game room, lunchroom, and classrooms. The design shored up and re-supported the existing heavy-timber-framed roof. To make more energy efficient and welcoming entrances to the 18,700 square-foot-facility, Plenium Builders added front and rear vestibules. The work also included gutting and reconfiguring many of the rooms and bathrooms. Upgrades like new flooring, paint, wall textures, ceiling finishes, cabinets, and energy efficient lighting throughout enliven the space and better suit the Boys and Girls Club’s program needs.
For the second phase, the Plenium Builders team successfully coordinated and pre-planned the removal and replacement of the outdated and inefficient HVAC system. They installed a new, energy-efficient system and upgraded the power and water systems all while maintaining a safe environment for the youth.
The renewed facility will provide a safe and fun environment for youth and teens to grow and play for years to come.








